£550,000
- 2 Bedrooms
- 1 Bathrooms
- 2 Reception Rooms
Property Information
- Property Type Flat
- Tenure Leasehold
- Market infoMarket info
Location
Foyle Road, SE3
Features
- Two bedroom, top floor maisonette
- High specification finish
- Direct access to shared rear garden
- Leasehold
- Double glazing and central heating
- Nearby a range of local amenities and transport links
- Tucked away on a quiet, residential road
- Well refurbished throughout
- Contemporary features
- Over 700 square feet
Property description
Brown & Brooke are delighted to bring to the market, this fabulous two-bedroom maisonette located within the heart of Westcombe Park, ideally situated for excellent transport links, green spaces, and local schools.
Internally, the property is excellently presented throughout - boasting contemporary features, modern décor, and a high specification finish. The property briefly comprises of a ground floor entrance/hallway and staircase to which follows through to upstairs, leading into the modern, fitted kitchen. The property also includes a rear garden. Moving through, you will discover a well-sized lounge/reception room with large bay windows, alongside the master bedroom and second bedroom/study, to which both offer exposure to an abundance of natural light.
Additional benefits to the property include opportunity to extend into the loft space, being tucked away on a quiet, residential road alongside having a long lease.
There are excellent local transport links from Westcombe Park mainline station (London Bridge, Cannon Street and Thameslink), you will also find the Royal Standard only a five minute walk away which offers a range of local amenities and facilities. Greenwich Park and the heath are also found nearby, to which both offer excellent opportunities for days out.
Reception/lounge - 4.79m x 3.58m (15'9" x 11'9"):
A well-sized lounge with bay windows overlooking the street, flooded with a plethora of natural light.
Kitchen - 4.91m x 3.05m (16'1" x 10'0"):
Rear kitchen, offering spaciousness alongside access to the rear balcony that leads into the garden.
Master bedroom - 3.66m x 3.54m (12'7" x 11'7"):
Again, well-sized is the master bedroom allowing for ample storage space throughout. You will also note a feature fireplace which adds to the style of the property.
Second bedroom/study - 2.63m x 1.75m (9'3" x 5'9"):
An ideal office space or nursery is this additional second room located to the front of the property.
Balcony - 2.37m x 1.02m (7'9" x 3'4"):
Accessed directly via the kitchen and overlooking the rear garden allows for additional external space to be enjoyed during summer.
Garden - 11.27m x 5.63m (37'0" x 18'6"):
The rear garden offers much opportunity to be used throughout the summer months and has much potential.
Tenure : Leasehold
Floor Plan
Media floor plan 00
Stamp Duty Calculator
Single Property
Stamp duty charges
Purchase Price
(Enter numbers only)
Effective Rate
00.00
%
| Tax Band | % | Taxable Sum | Tax |
| less than £250k | 0 | ||
| £250k to £925k | 5 | ||
| £925k to £1.5m | 10 | ||
| rest over £1.5m | 12 |
Additional Property
Stamp duty charges
Purchase Price
(Enter numbers only)
Effective Rate
00.00
%
| Tax Band | % | Taxable Sum | Tax |
| less than £250k | 3 | ||
| £250k to £925k | 8 | ||
| £925k to £1.5m | 13 | ||
| rest over £1.5m | 15 |
First Time Buyer
Purchase Price
(Enter numbers only)
Effective Rate
00.00
%
| Tax Band | % | Taxable Sum | Tax |
| less than £425k | 0(5)** | ||
| £425k to £625k | 5 | ||
| £625k to £925k | 5 | ||
| £925k to £1.5m | 10 | ||
| rest over £1.5m | 12 |
*If the price is over £625,000, you cannot claim the relief. Follow the rules for people who’ve bought a home before.

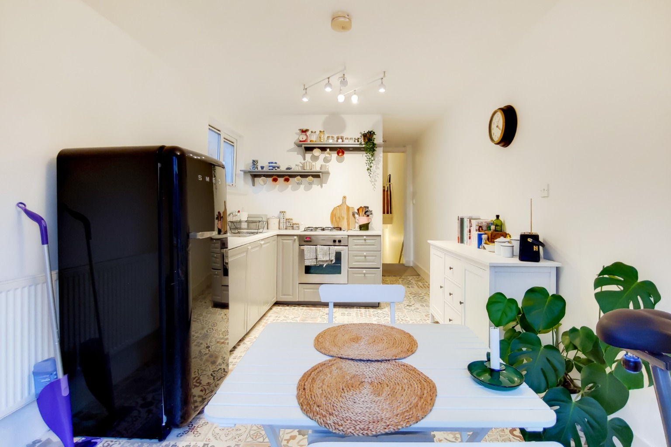
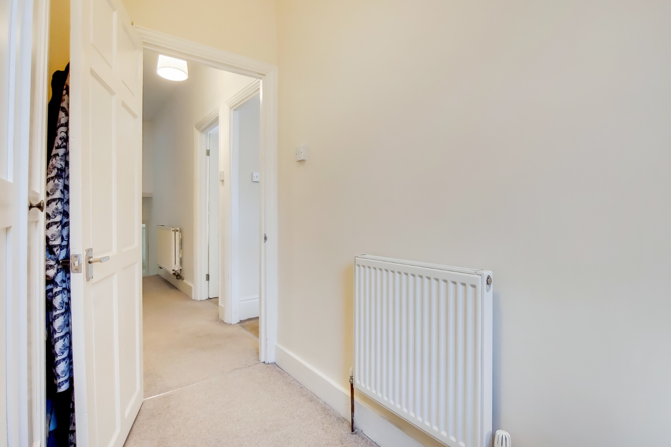
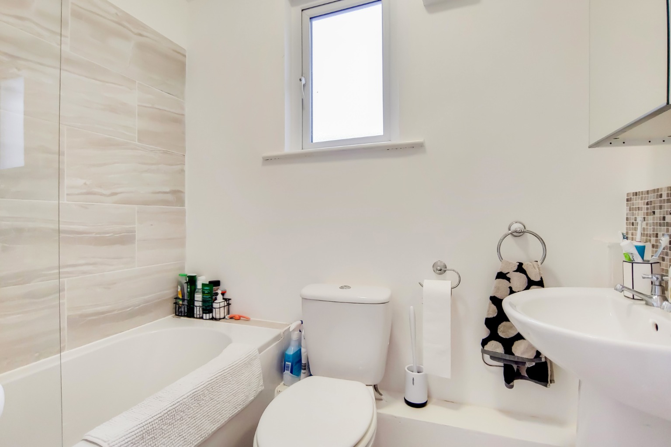
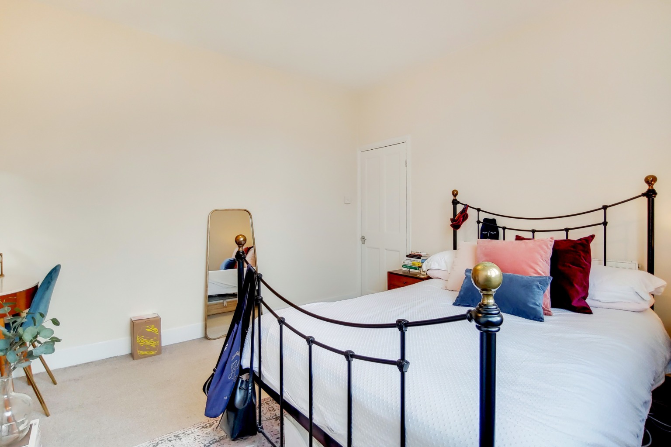

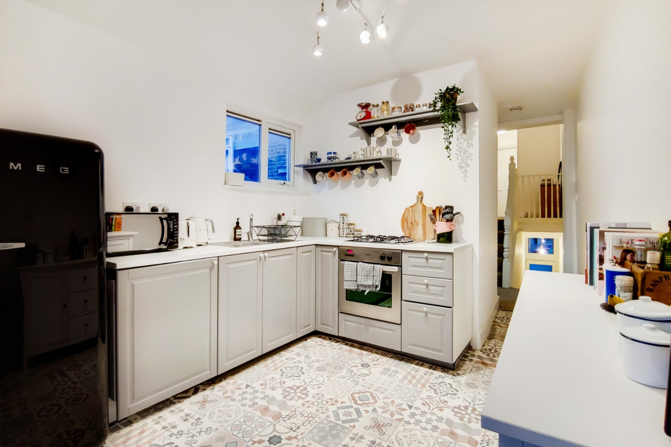
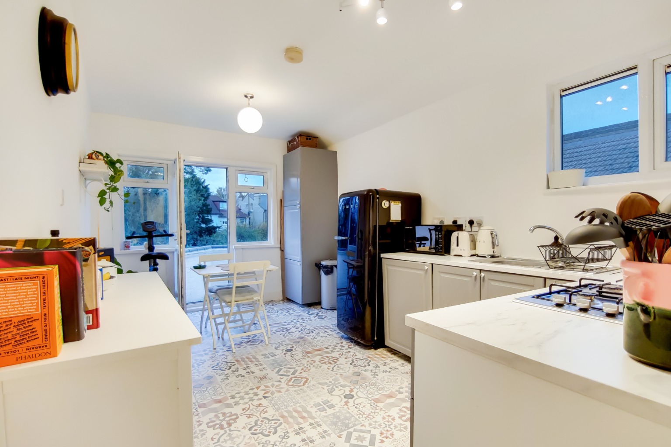
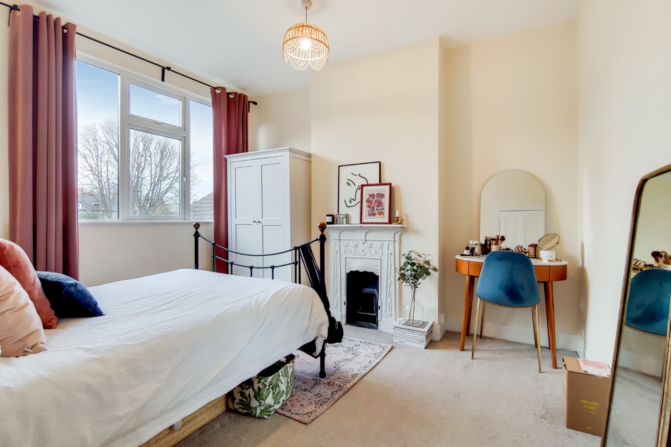
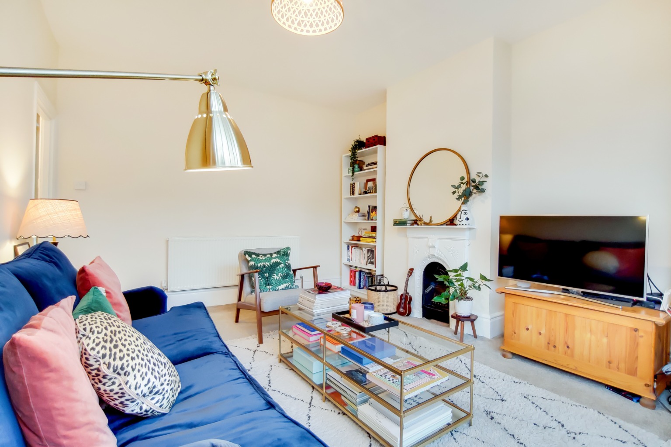
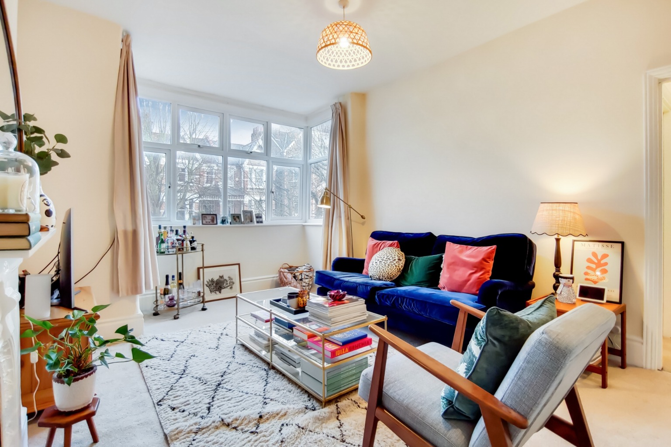
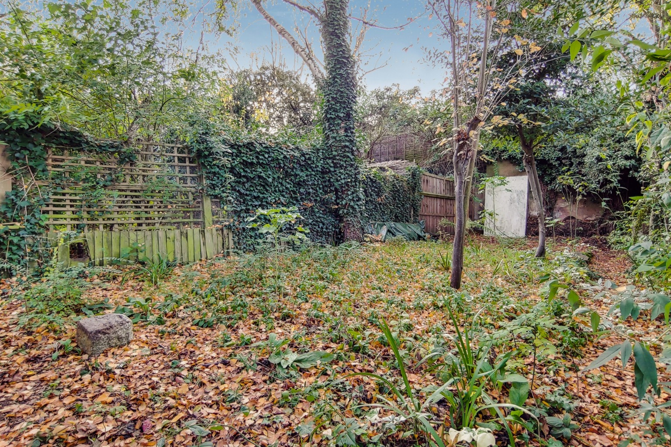
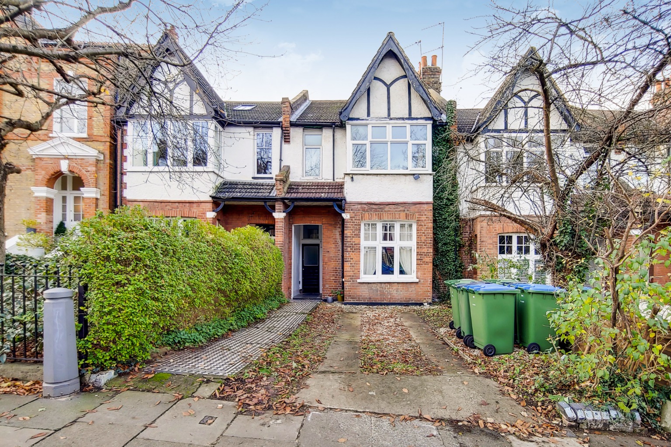
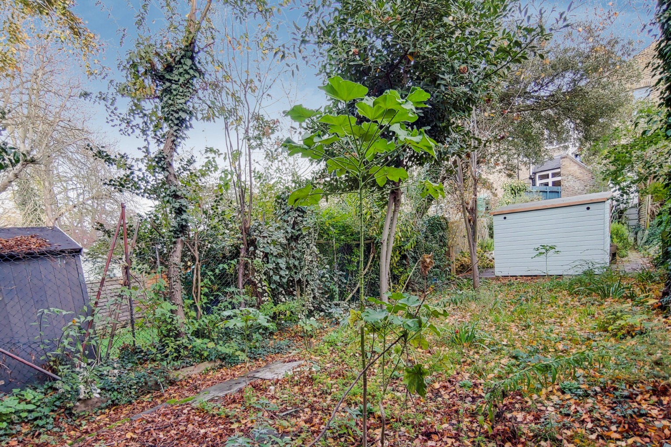
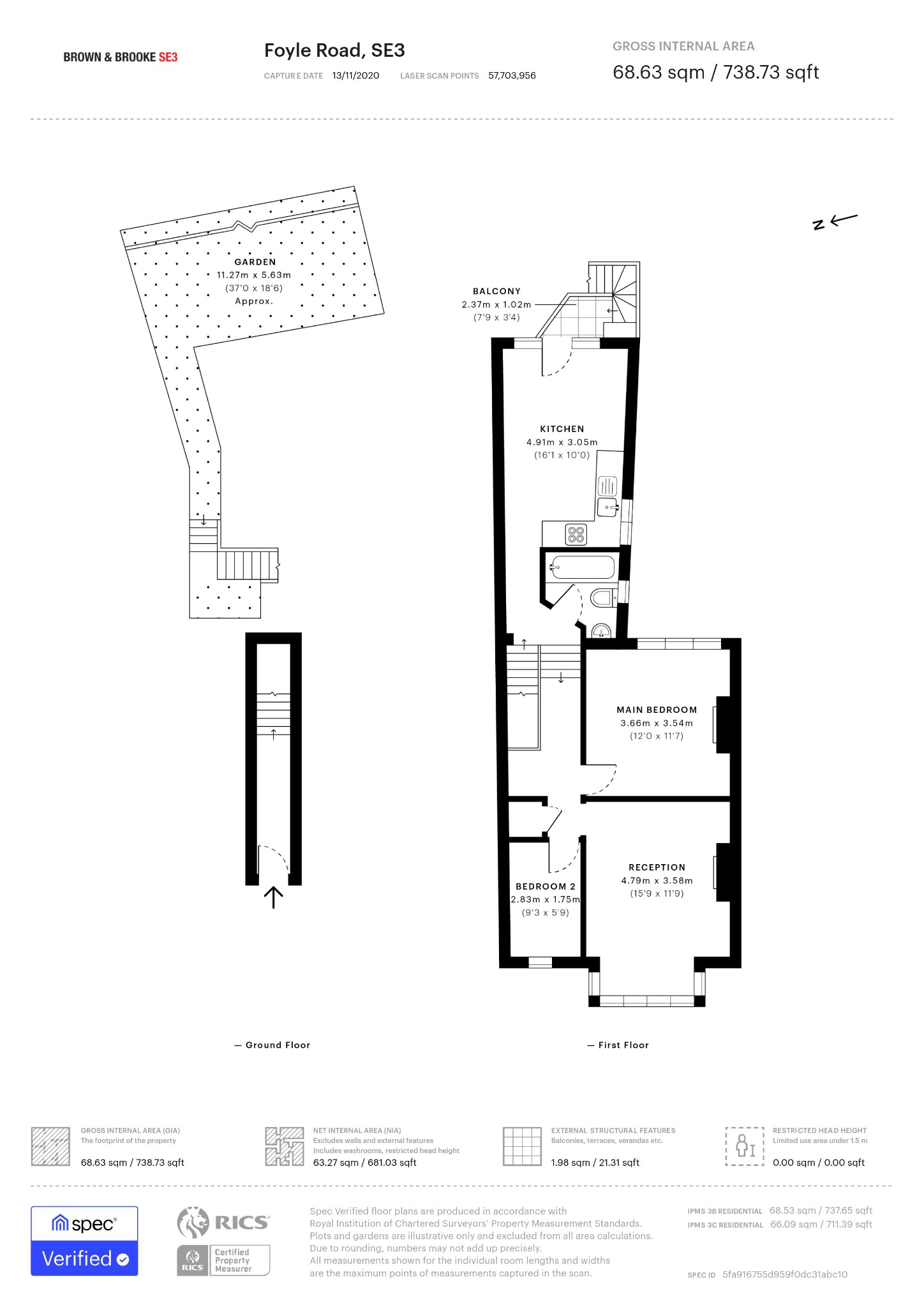 1
1